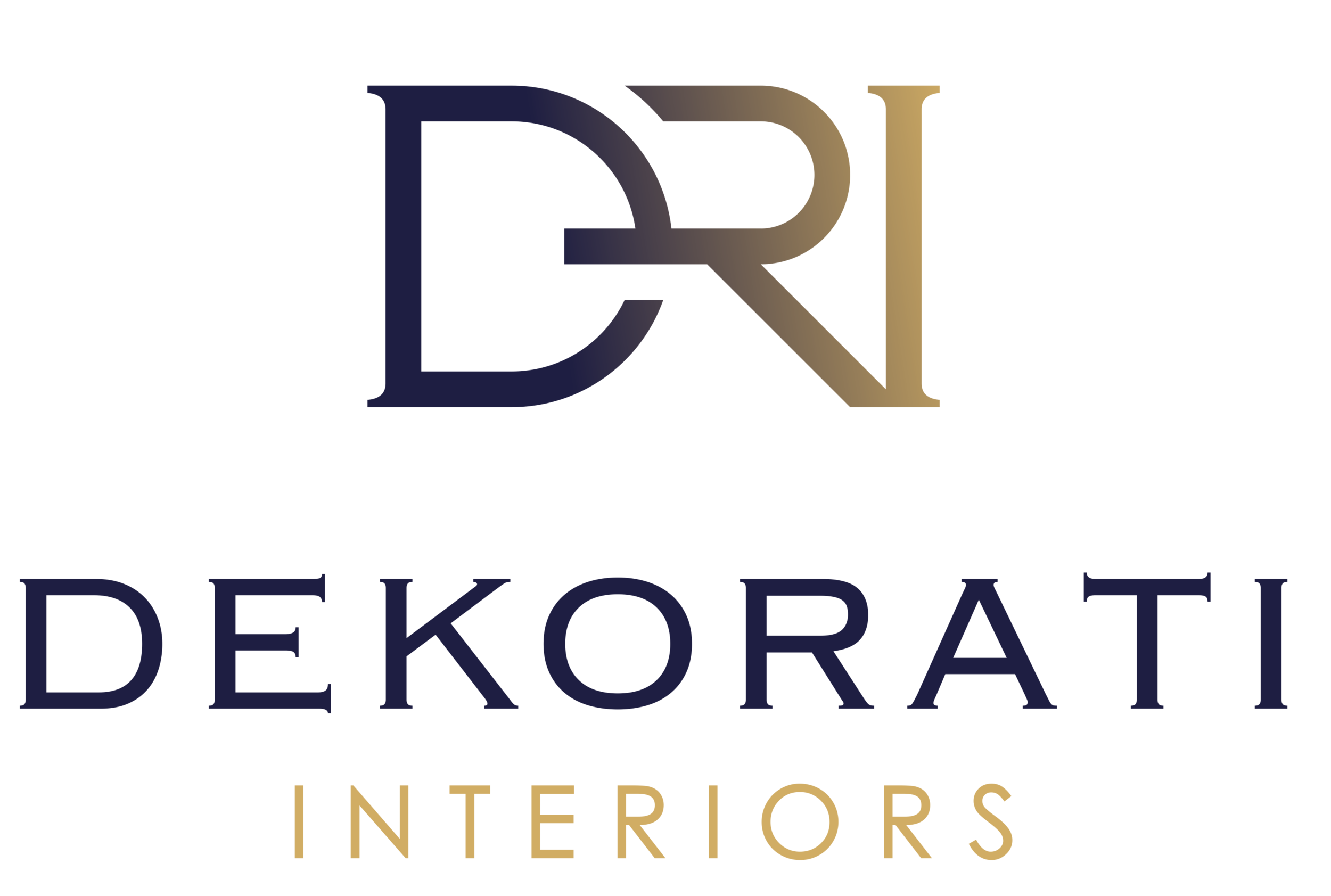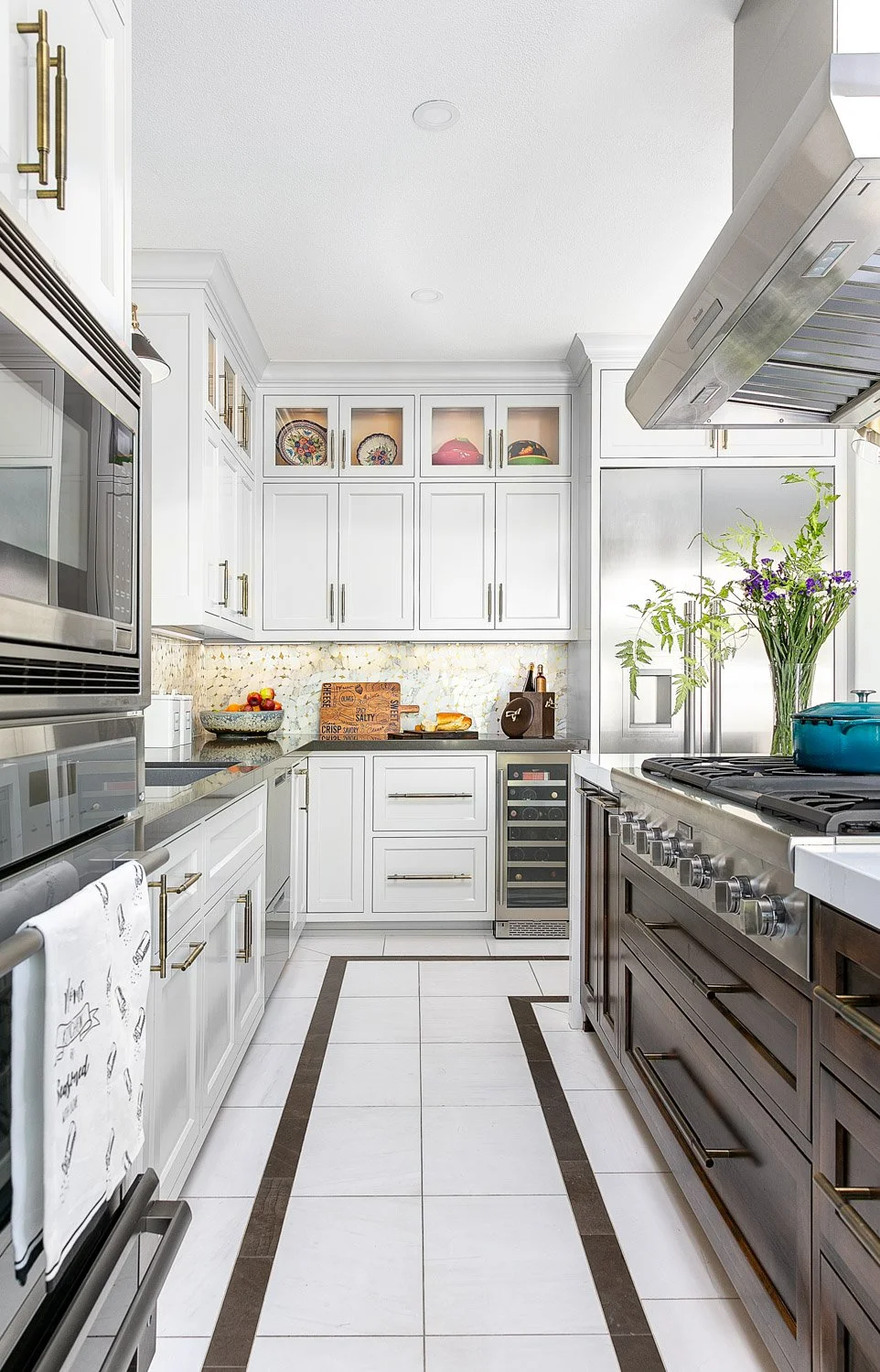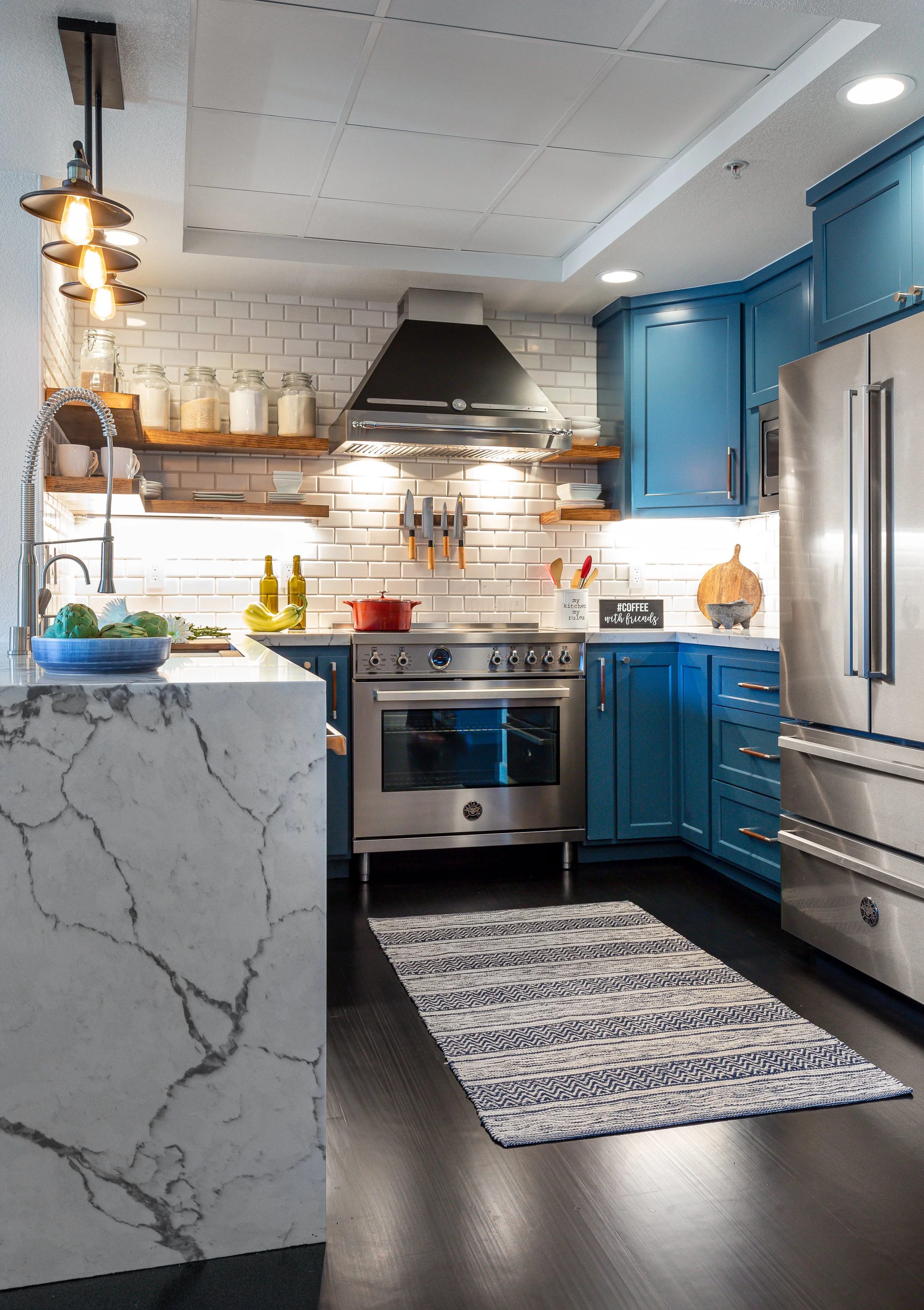Open-Plan Luxury Kitchens: Balancing Function and Social Spaces
Open-Plan Luxury Kitchens: Balancing Function and Social Spaces
They say the kitchen is the heart of the home. In today’s luxury interiors, that heart beats stronger when the kitchen is open, inviting, and ready for both cooking and socializing.
As an interior designer, I see this trend growing fast. Open-plan kitchens are not just about space; they’re about connection. The way these spaces are designed can truly change how we live and entertain.
Blending Cooking and Social Time
Open kitchens blur the line between cooking and gathering. You can be chopping vegetables while chatting with friends or keeping an eye on the kids while stirring a pot. It’s this blend of function and fun that makes open-plan kitchens so popular. But creating a space that looks good and works well isn’t always simple. It needs thought, planning, and sometimes, help from professional architecture and interior design services.
Islands and Lighting: Making Spaces Work Together
One of the biggest challenges is balancing the practical side of a kitchen with the comfort of a living area. You want the kitchen to be efficient — with the right appliances, storage, and workspaces — but also cozy and inviting. To make this work, I often recommend using islands or breakfast bars. These pieces act like a bridge between the cooking zone and the social area. They give guests a place to sit and chat without getting in the way of the cooking.
Lighting is another key part. Bright, focused lights over the counters help while cooking, but softer lights in the seating area create a relaxing mood. Mixing different types of lights can make the space more flexible, so it works for both meal prep and late-night conversations.
Color, Materials, and Personal Touches
Materials and colors matter too. In open kitchens, the color scheme should flow naturally into the living space. Using similar tones or complementary shades makes the entire area feel connected. Luxury kitchens often feature high-end materials like marble countertops, wood cabinets, or metal accents. But it’s important to balance luxury with warmth, so the kitchen feels welcoming, not cold or overly formal.
I also think about cultural styles, especially since many clients love designs that reflect their background. As one of the Indian interior designers in the USA, I’ve noticed how blending traditional elements with modern luxury can add character. Think about adding handcrafted tiles, unique light fixtures, or art pieces that bring a story to the space. This makes the kitchen feel personal and inviting.
Smart Storage and Technology
Storage is another big point. Open kitchens don’t hide their mess as easily, so smart storage solutions help keep things tidy. Built-in cabinets, pull-out drawers, and hidden pantries keep clutter out of sight and maintain that sleek look.
Finally, technology plays a role in these kitchens. Smart appliances and voice-controlled lighting can make cooking easier and more fun. But it’s important not to overload the space with gadgets. The focus should be on simplicity and ease of use.
Creating Spaces That Fit Real Life
In my work, I’ve seen how thoughtful design brings open kitchens to life. It’s about more than just style — it’s about creating a space that fits how people really live and connect. When done right, an open-plan kitchen can be the place where great meals and great memories happen.
If you’re thinking about updating your kitchen, consider how your space can serve both your cooking needs and your social life. Getting advice from an experienced interior design service like DekoRati Interiors can make the process smoother and more enjoyable. After all, the best kitchens invite everyone to join in, whether for a quick chat or a full dinner party.


